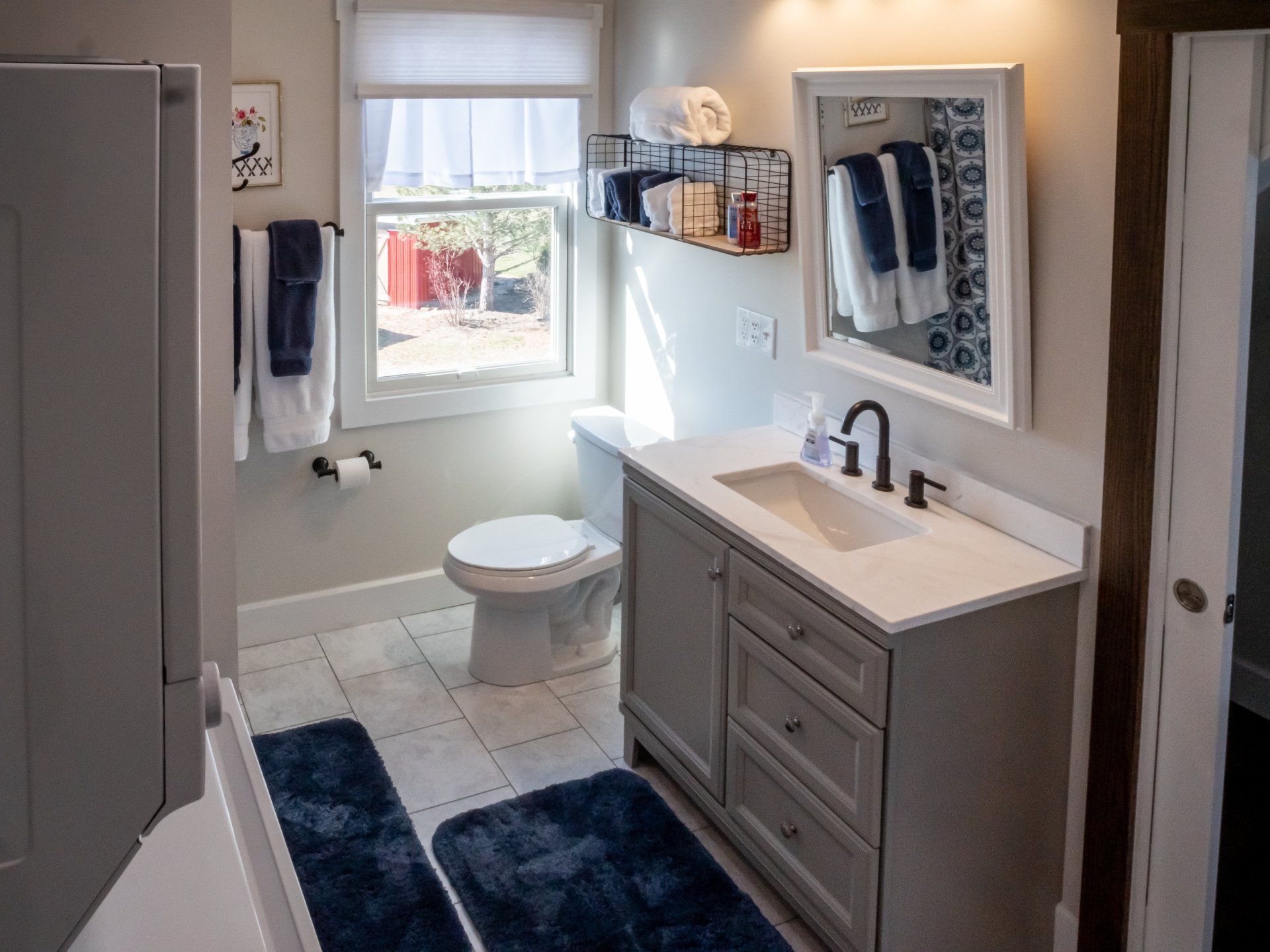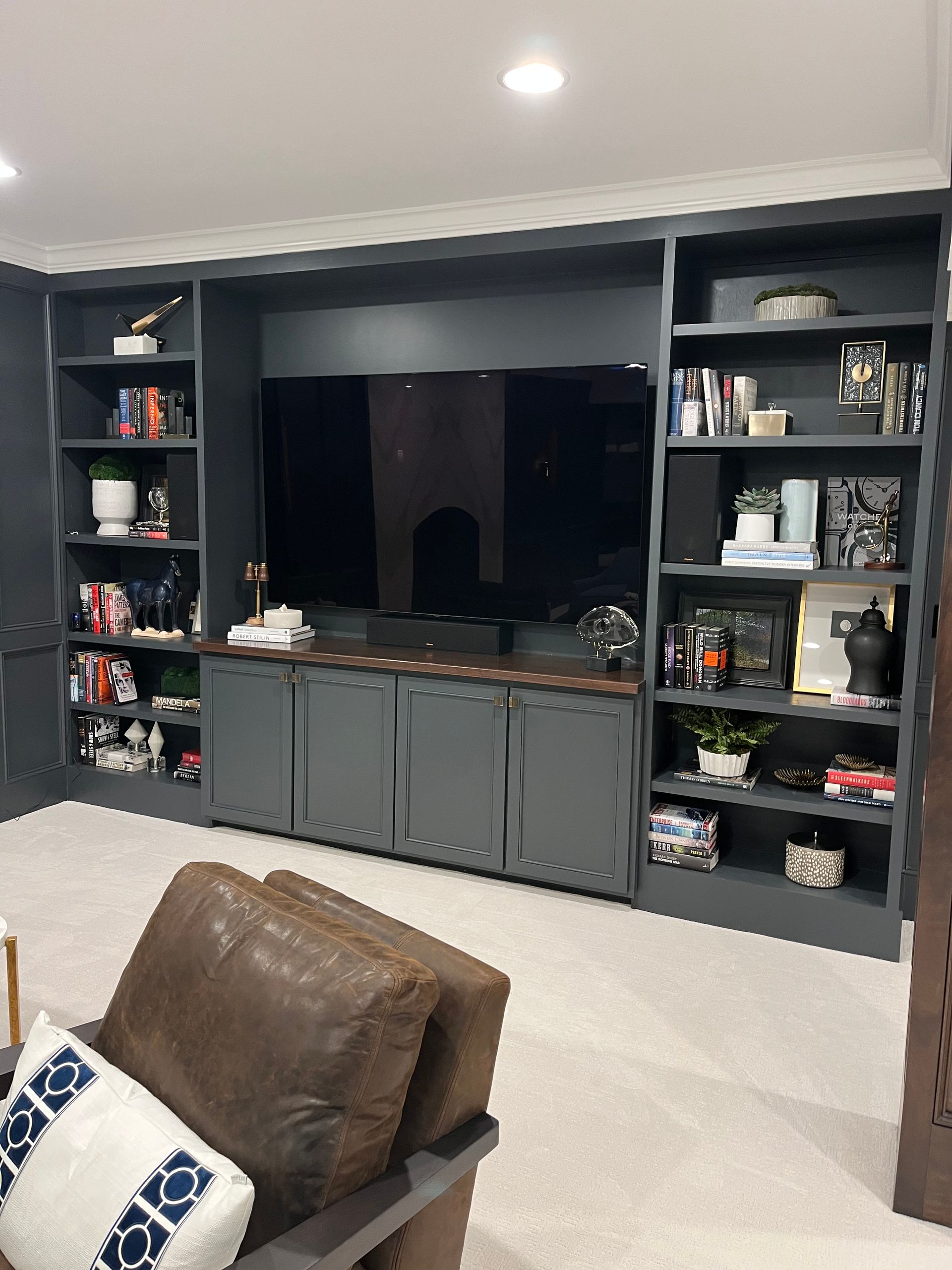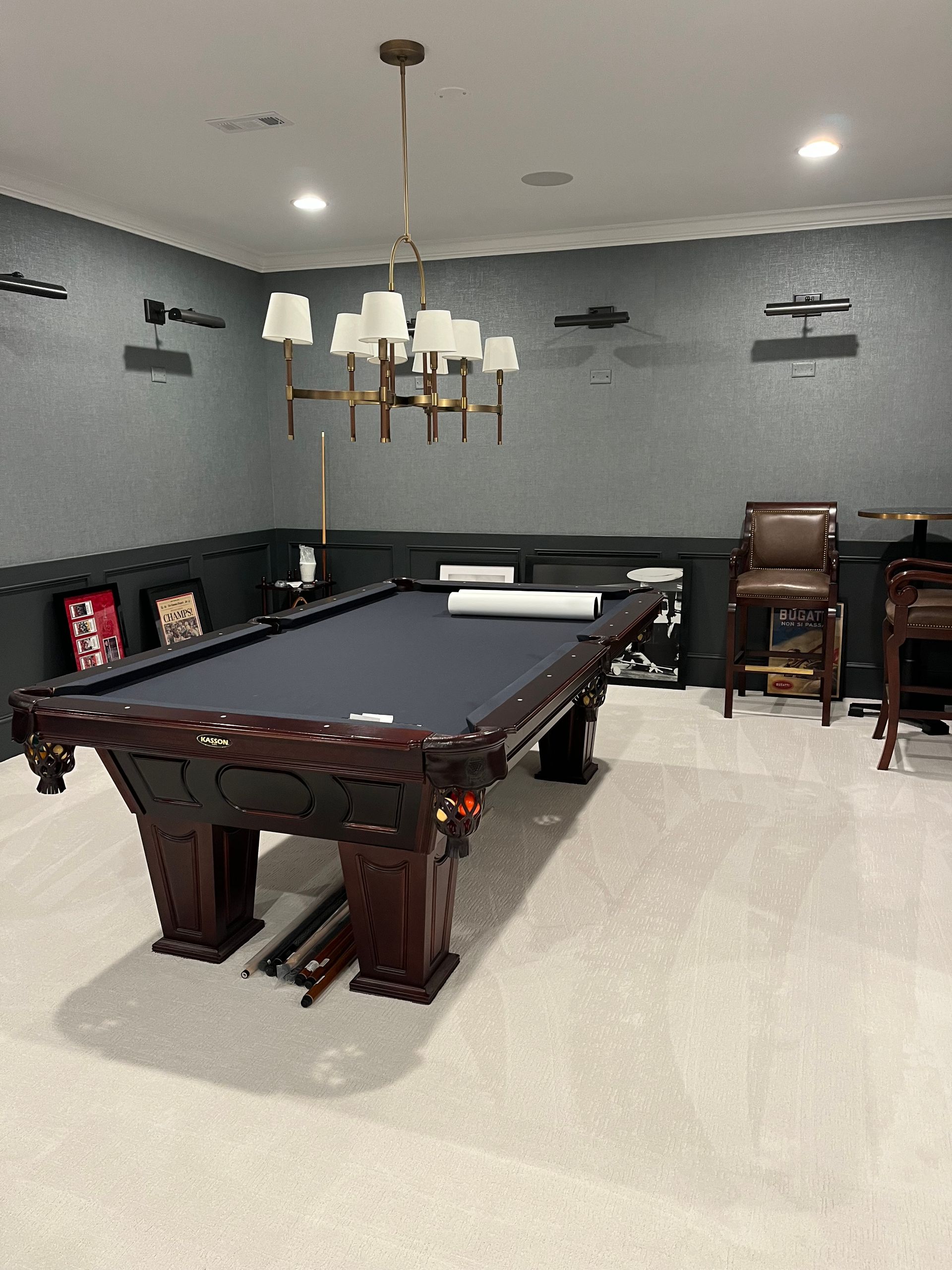Complete Bedroom Remodeling
The Red Barn Loft
J & A spent months putting together this beautiful bed and breakfast barn loft. Below are photos taken during the construction process and the final result. The comparison is unbelievable but shows the hard work and dedication that our company applies to projects.
Home and Kitchen Remodeling
J & A DePrey Construction deconstructed the entire kitchen, closet, and pantry area to make room for the full renovation. Our contractors prepped for a beautiful farmhouse sink, rerouted electricity, installed the faucet and disposal, and reinstalled drywall where needed. We also installed new shelving along with a new pantry door.
The kitchen was remodeled with a beautiful backsplash with pencil edge border. Interior trim was installed and the kitchen cabinets and pantry were primed and painted.
The original kitchen floor was hardwood, but had been previously damaged by a dog dish and refrigerator. Our team furnished and installed new flooring, sanded all floors to bare wood and applied a 3 coat finish - sealer, plus build coat, then a satin final coat - before staining the floor
See the before and after restuls below! Interested in remodeling your kitchen or home? Contact us.
Elegance Redefined: DePrey Construction's Custom Creations
J & A DePrey Construction has skillfully customized this living space, featuring a personalized wine cellar, a sumptuous walnut bar, an advanced home theater, and a cozy fireplace with matchbook tiles. This project is a testament to the company's dedication to tailor-made luxury, with each detail finely honed to align with the sophisticated preferences of the homeowner.
The wine cellar, a connoisseur's dream, holds close to 700 bottles, its walls expertly insulated and painted with a waterproof coat ensuring a preserved legacy of fine wines. A hidden access area adds an air of mystery and exclusivity to the space.
The bar, a statement of timeless elegance, features a barrelled ceiling that arches gracefully above a granite countertop. Fashioned entirely from rich walnut, each piece was crafted on-site, including the custom cabinetry that exudes a warm, inviting ambiance.
In the theater room, the experience of luxury cinema has been redefined. Here, one can immerse in the cinematic arts, enveloped by the tailored acoustics and comfort that only custom construction can provide.
Finally, the fireplace stands as a centerpiece of hand-laid matchbook tiles, offering the dual comfort of gas and wood-burning options, making it a perfect retreat for both quiet reflection and social gatherings.
DePrey Construction's commitment to unparalleled craftsmanship is evident in every corner of this project—where each feature was not just built, but brought to life on-site, ensuring that the essence of the client's desire was not just met but exceeded.
































